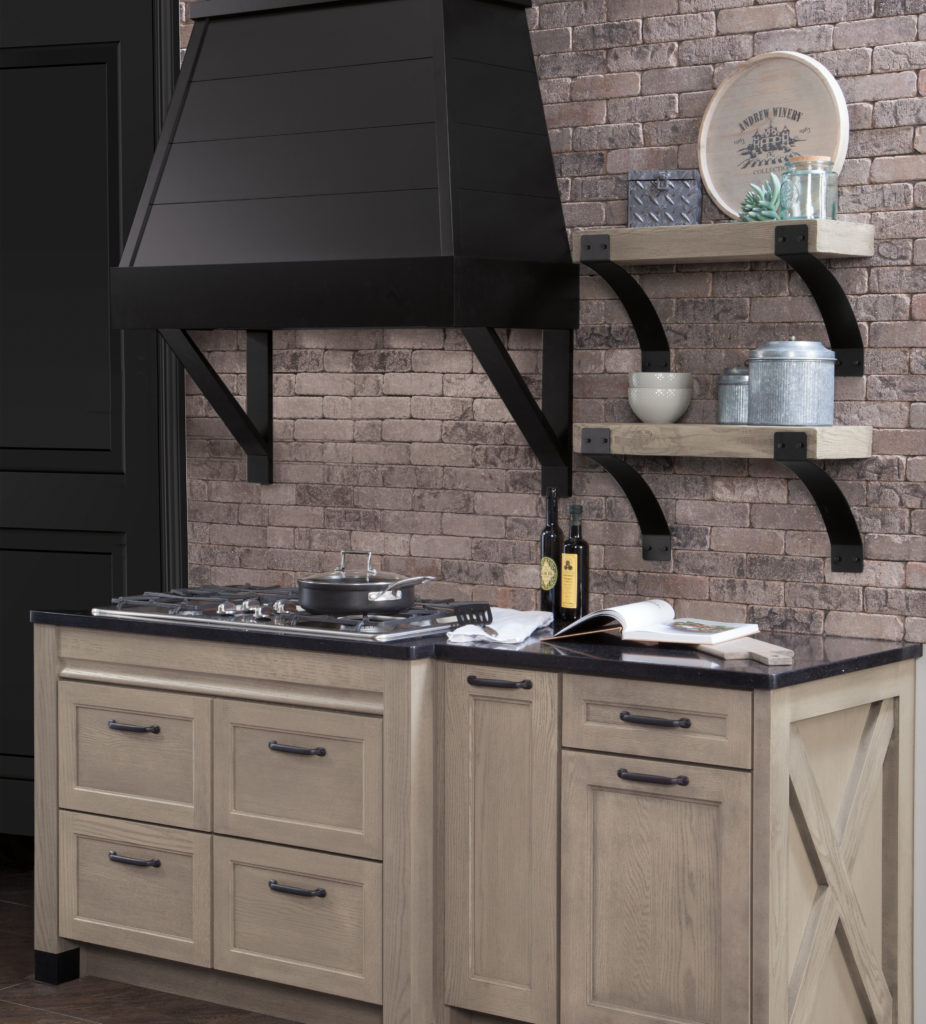Kitchen Design Space Planning Tips
Before we can begin our kitchen design plans, we need to assess the current kitchen and it’s deficiencies to get a good sense of what we need out of the new kitchen design. Planning your kitchen’s space and layout relative to the needs is a great place to start. Here’s a quick list of questions to ask yourself:
- Do I need more countertop space?
- Do I need more kitchen cabinets?
- Are my kitchen appliances sufficient to serve my needs?
Your answers to the above questions are an outline of what you need out of the space, the next step is to prioritize those items with the most important on top. Depending on your requirements and the actual space, you may not be able to simply achieve a better kitchen design without having to sacrifice moving a window, extending a wall or even removing an entire wall. It also may not be so obvious to you as to where these opportunities can be found within your existing space, starting with a blank room and paper is the best way to get around the visual obstacles that you see looking at the existing kitchen.
How To Create A Kitchen Design Floor Plan
A kitchen design floor plan shows the wall layout from an overhead view with the outline of the components that will fill the space such as: base cabinets, upper cabinets, kitchen pantry and appliances.
Measuring your space is a critical step to creating a kitchen design floor plan. Here are a few items you will need before you begin:
- 25’ measuring tape
- Grid style sketch pad
- Pen or pencil, whichever you prefer
Start by drawing an outline of the rooms shape, then note door and window openings and any other obstacles. Bergen County NJ Kitchen Designs have no shortages of openings or obstacles! Then note the given measurements starting in the lower left-hand corner of the room working clockwise around the room until you are complete. When measuring the door trim you want to measure to the edge of the trim to the corner of the wall noting the available wall space. Take note of the existing centerline and locations for the plumbing and appliances, this is very helpful when it comes to deciding what to move.
Next you can take these rough sketches and convert them into a cleaner kitchen design floor plan to use for your kitchen design layouts. It’s a good idea to make photocopies of the blank plan so you can create several renditions of your kitchen design. Start by laying out the sink, range and fridge followed by the must-have items in their preferred locations in the kitchen, then fill in the remaining areas with other cabinet configurations of your preference.
Need help with your Kitchen Design?
Arrange for a FREE Kitchen Design consult today!
Appliances That Work In Any Kitchen Design
Counter depth refrigerator – this term refers to a refrigerator that has been specially made where the box portion measures the same depth as a kitchen base cabinet, 24” deep. This comes in very handy when you do not have extra space to give up for a standard depth refrigerator in your kitchen design.
Slide-in range – this term refers to a range/stove that does not have a back on it like a traditional range/stove has. This creates versatility and the option to place the appliance in an Island, as a corner range/stove or simply against the wall without compromising your backsplash design.
Shelf depth microwave – this term refers to a microwave that has a depth of 12” meaning it can fit in an upper cabinet almost anywhere within your kitchen design. Depending on your actual layout you may find that the hardest appliance to place is the microwave, this is a great option to resolve that issue.
Cost Effective Kitchen Design NJ Homeowners!
Whether you’re doing a small kitchen design or a large kitchen design, there is always somewhere you could be cost-effective. Relocating a sink or stove completely across the room could be more costly and just simply moving them if you feel you can either direction. Getting the look of a custom cabinet out of a semi custom cabinet used to its fullest potential. Omitting some upper cabinets to allow for an open shelf concept. Looking for remnant pieces of either granite or quartz for the countertop. These are all great ways to create a cost-effective kitchen design plan without sacrificing the functionality, integrity or overall design aesthetic.
What To Look For In Kitchen Design Plans
When reviewing your plans you want to look for a few things to ensure proper function of your layout. Looking at all the major pieces of your plan including the refrigerator, the sink and the range, do they all create a sense of balance and are they their own focal point? Do the cabinets in the plan all make the best available use of the space? Can smaller cabinets be combined with slightly larger cabinets to provide better functionality? You’ll also want to take into consideration whether or not the space does or could support a multi user environment, this is also known as Workstations. Using a cautious Eye you will want to look for potential hazards such as double oven too close to an entrance way where limited warning could cause a child or unsuspecting adult to walk into a hot oven door. And finally you’ll want to check the clearance and tolerance for all of the appliances and make sure that they operate correctly and do not hinder any walkways.
