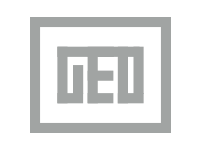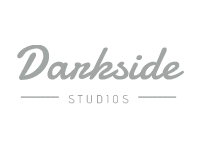Design Plans
In Preparation Of A Remodel
We can help you get the ball rolling on your next remodeling project without you ever having to leave the comfort and security of your own home.
Basic
Great Way To Get Started-
Initial Consultation
-
Conceptual Design
-
Line Item Proposal
-
Floor Plan & 3-D Sketch
-
Presentation
-
PDF Set of Documents
-
PDF Guides / Literature
-
PDF Worksheets
-
Printed Set of Documents
Premium
Detailed Planning-
Initial Consultation
-
Conceptual Design
-
Line Item Proposal
-
Floor Plan & 3-D Sketch
-
Presentation
-
PDF Set of Documents
-
PDF Guides / Literature
-
PDF Worksheets
-
Printed Set of Documents
Premium +
In Depth Planning-
Initial Consultation
-
Conceptual Design
+ Alternate Concept -
Line Item Proposal
+ Category Budget Summary -
Floor Plan & 3-D Sketch
+Multiple 3-D Views -
Presentation
-
PDF Set of Documents
-
PDF Guides / Literature
-
PDF Worksheets
-
Printed Set of Documents
We invite you to explore the free plan today!
Already have plans and just need a line item proposal? No worries, that's free too!
Let Trade Mark Design & Build Help
Here at Trade Mark Design & Build we have the tools to help you get started on your next remodel project. This begins with a good design plan. When you do your initial consultation online, you will get the same service you would expect with a face to face meeting. We are here to listen o your ideas, dreams, and goals. We will use this information, along with our experience, to create a design plan that is perfect for your home and budget.
Choose a Design Plan to Fit Your Needs
Time and money are a major concern as you begin a remodel. We offer three levels of design planning for you to choose from. The basic plan is free, and it is a great way to get started. The popular premium plan includes the same detailed design planning along with PDF guides, literature, and documents. Receive PDF worksheets and a printed set of documents too with our premium option.
Design Planning is the First Step
Whether you are simply remodeling a small area of your home, adding a new level, or considering the addition of a fun outdoor space, the design plans are the first step. After your initial consultation, we will create a design plan, complete with floor plans and 3D sketches, to help you visualize the finished project. These plans ensure that every person working towards your remodel dream is on the same page.
Start the Process From the Comfort of Home
Getting started on the design planning process is easy, saves you time, and can save you money. Fill out a short online form with your basic information, and we will guide you through the entire process from start to finish online. This allows you to remain in the safety and comfort of your own home while we work with you to create a design plan that provides your remodel with everything you are looking for.








