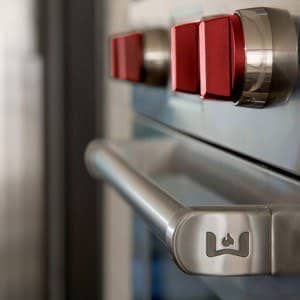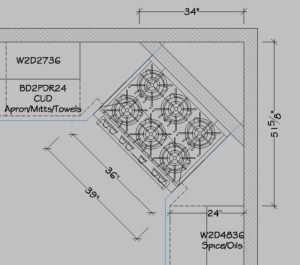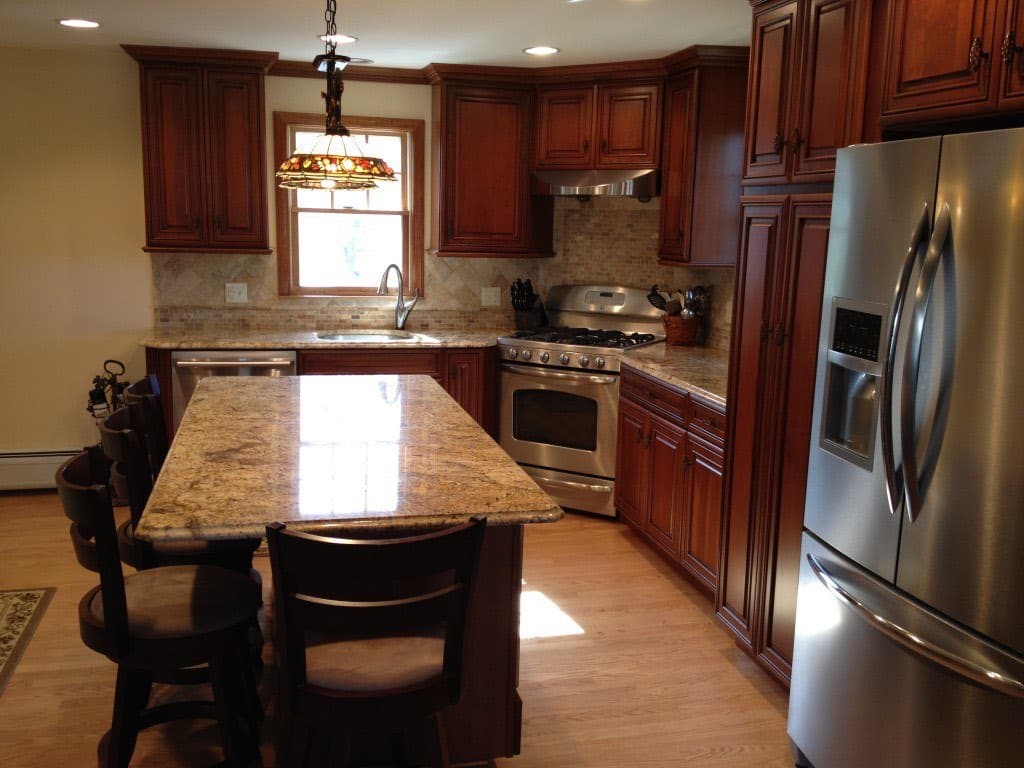Create a beautiful corner stove kitchen design layout for your next kitchen remodeling project! Find out the math behind it and which appliances work best for your corner stove kitchen project.
Is a corner stove right for your kitchen cabinet layout?
Deciding whether or not to add a corner stove to a kitchen design depends on a variety of factors. In some cases it is done to add interest to a long straight run, in others its to save space and gain functionality to the over all design. It also could resolve the requirement for a larger stove that does to fit well on the adjacent walls of the kitchen. Here are a few questions to ask yourself as you plan the design;
- Do we need a focal point in a given corner?
- Can we improve the layout overall by placing the stove on a corner?
- Does the ventilation preference allow for a corner stove?
- Do we need extra countertop space?
Selecting the right appliances

Doing the math for a corner stove kitchen
To figure out the placement of the adjacent cabinets you will need to know the width of the appliances and the depth of both the lower and upper cabinetry. We will also need to account for the desired counter top overhangs and fillers on the base cabinets.
- We will start with a desired 36” Stove width plus the total countertop overhangs (39″) and multiply it by 0.7071 which equals 27.5769, we can round that up to 27.6”.
- Next we need to add the depth of our base cabinet to that figure, 27.6” + 24” = 51.6”.
- Now we can plot that distance from the corner of the room to each of the adjacent base cabinets.
- The wall behind the corner stove can be placed after the upper cabinets have been figured out using the same method. Special considerations should be made when using a microwave as it will be a different depth than the upper cabinets in most cases.
- When setting that appliances you will notice that the stove will need to be set back from the face of the adjacent cabinets to allow for the doors/drawers to operate freely, we typically set the stove back approx. 4”-6” and leave about 2” behind the stove to the wall.
Adding a recessed niche to your corner stove kitchen
As an added bonus, the corner stove kitchen allows for a 6” – 8” deep recessed niche to be located just below the ventilation unit. This is possible because the wall behind the appliances is a false wall with a void behind it. This option is typically not possible when a stove is placed on wall in a standard configuration since it’s usually on an exterior wall.
Let’s review a sample plan

