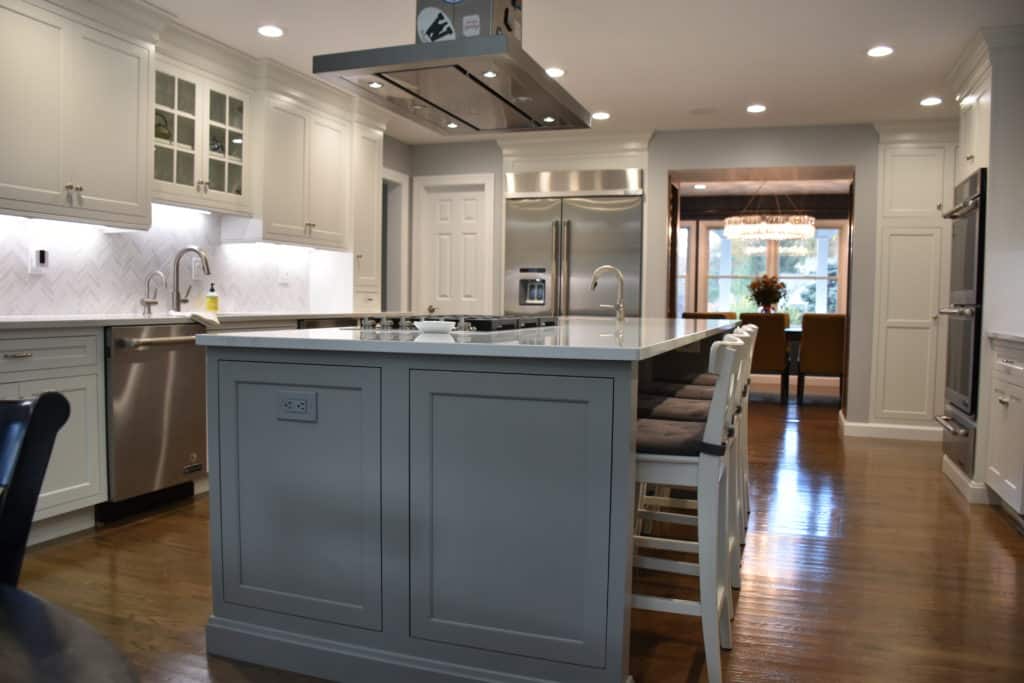Take a peek at the kitchen design trends for 2018. The latest in cabinetry, design, finishes, cabinet layouts and more.
Coffee Bar
[aesop_image imgwidth=”300px” img=”https://www.trademarkinteriors.com/wp-content/uploads/2017/12/kitchen-design-trends-2018-2.jpg” offset=”-15px” credit=”Decora Cabinetry” align=”left” lightbox=”on” captionposition=”left” revealfx=”fromright” overlay_revealfx=”off”]
There’s nothing like having your very own coffee bar located right inside of your kitchen. Everything you need is right at your fingertips in this Keurig coffee bar. Coffee cups and saucers are stored neatly behind the cabinet doors, silverware sits just below the custom K-Cup organizer in these two-tiered drawers. Many types of coffee makers can be incorporated into this design concept including built-in coffee makers. Great for when you’re on the go and for entertaining!
Corner Stove/Cooktop
[aesop_image imgwidth=”300px” img=”https://www.trademarkinteriors.com/wp-content/uploads/2017/10/kitchen-remodel-in-hillsdale-nj-4.jpg” offset=”-15px” align=”left” lightbox=”on” captionposition=”left” revealfx=”fromleft” overlay_revealfx=”off”]
Successful kitchen designs all have one thing in common, the focal points. Placing a stove or cooktop in the corner of the kitchen allows you to take advantage of a new area that is not often the center of attention. It also allows the user to have more prep/plating room while eliminating the “dead” countertop area. It works great for larger stoves as well like this 36″ Jenn Air. It’s also a very efficient kitchen design for smaller spaces as shown here with a 30″ corner stove and microwave above.
Workstations
[aesop_image imgwidth=”300px” img=”https://www.trademarkinteriors.com/wp-content/uploads/2016/05/traditional-cherry-kitchen-remodel-in-new-jersey-2.jpg” offset=”-15px” alt=”kitchen with work stations” align=”left” lightbox=”on” captionposition=”left” revealfx=”fromright” overlay_revealfx=”off”]
A departure from the long standing “work triangle” is taking shape in the form of “work stations”. Although the work triangle is still a relevant concept, the trend is moving towards areas that are designed for the task at hand. The work triangle connected the sink, fridge and cooking areas within a given distance to one another for efficiency, the work station concept allows for those items, and others, to be further apart and more well defined as a clean-up area, food prep/storage area and a cooking/plating station with all the necessary items to complete the task. This type of design is also multi-user friendly.
Clean Lines & Grey Neutrals
[aesop_image imgwidth=”300px” img=”https://www.trademarkinteriors.com/wp-content/uploads/2017/12/kitchen-design-trends-2018.jpg” offset=”-15″ align=”left” lightbox=”on” captionposition=”left” revealfx=”fromright” overlay_revealfx=”off”]
Over the past few years we have seen less and less ornamentation being added to the kitchen cabinets. Strong clean lines with particular attention to the furniture-like details will take over in 2018 as the primary look. Flush inset doors with concealed hinges (shown here) further compliment the furniture-like cabinetry and clean lines. Grey neutrals are gaining traction in the market as great accent colors for the widely popular white kitchen that shows no signs of being taken over in 2018.
Cerused Oak with Reactive Agents
[aesop_image imgwidth=”300px” img=”https://www.trademarkinteriors.com/wp-content/uploads/2018/01/kitchen-design-trends-2018-2.jpg” offset=”-15″ credit=”Du Chateau” alt=”cerused oak flooring” align=”left” lightbox=”on” captionposition=”left” revealfx=”fromleft” overlay_revealfx=”off”]
The look and feel of wood flooring is moving in a new direction, stains and polyurethane finishes are being replaced by reactive agents and penetration oil finishes, the results are astonishing! The idea of staining any wood is to apply color (similar to painting) to the surface equally, making all the wood look the same. The use of reactive agents changes the tannis in the wood creating a natural varied color. A penetrating oil finish is applied to seal the boards, the oil is completely absorbed by the wood resulting in a matte finish. When you touch this product you are feeling the actual wood (not a protective coating) and all of that natural beauty of wood grain and texture.
Thick Countertops
[aesop_image imgwidth=”300px” img=”https://www.trademarkinteriors.com/wp-content/uploads/2018/01/kitchen-design-trends-2018.jpg” offset=”-15″ credit=”Caesarstone” alt=”thick countertop” align=”left” lightbox=”on” captionposition=”left” revealfx=”fromright” overlay_revealfx=”off”]
A great accent to the clean lines of today’s kitchens, thick countertops, 2″ or more, are being used on islands and work spaces. Many materials can be used to create this look including; concrete, wood, quartz and granite. Some of these materials come in the desired thickness and others have to be built-up to achieve the desired thickness. Depending on the material the process varies, but generally speaking, the thinner material is glued together as a stacked seam or a mitered seam giving the exterior appearance of a thicker material, the remainder of the interior is filled in with a light weigh MDF or similar material.
