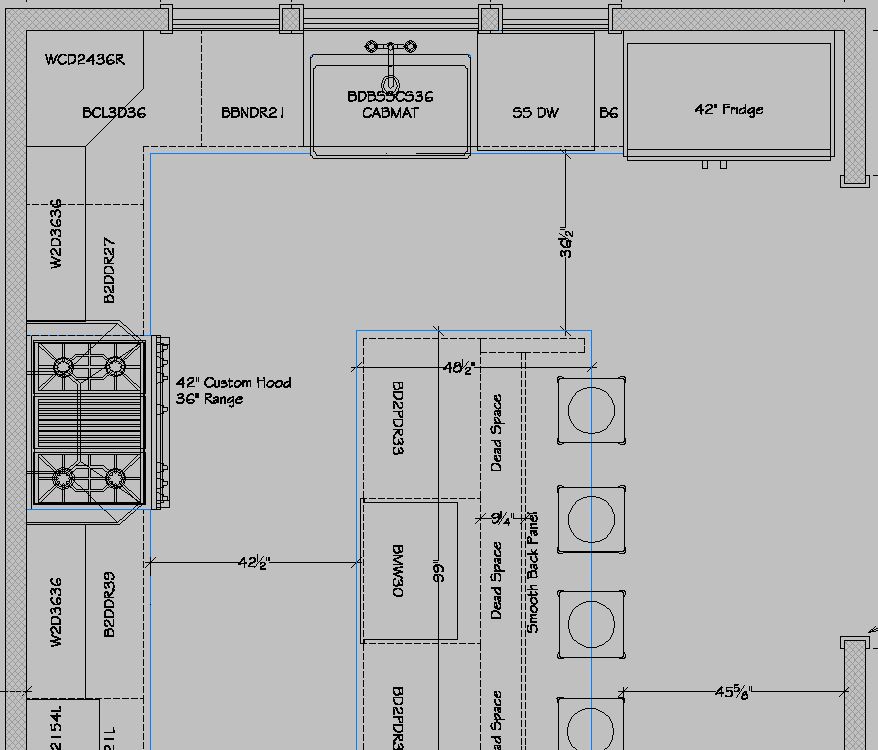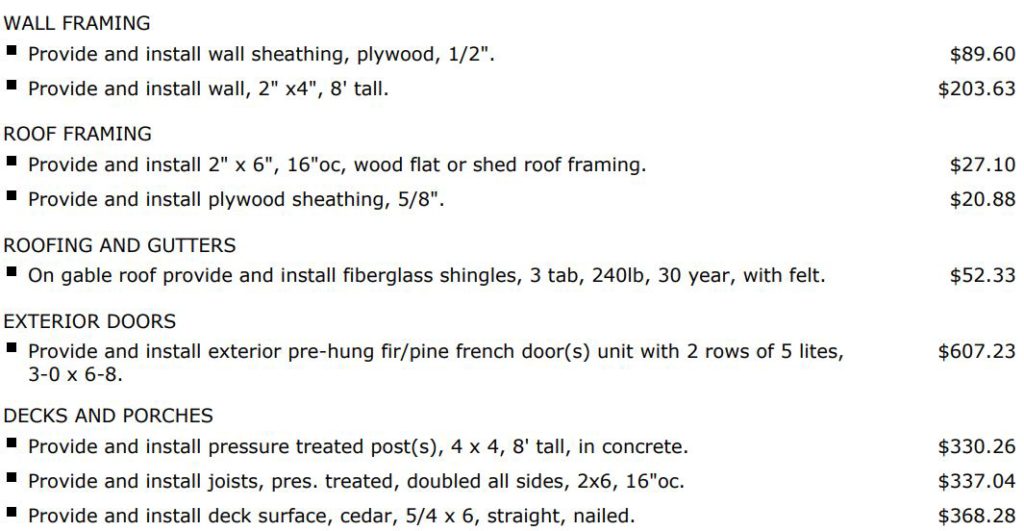Would you like to have an enjoyable kitchen remodel experience? Successful kitchen remodeling projects do not happen by chance, they are carefully planned and orchestrated by experienced kitchen remodel contractors.
When is a good time to remodel your kitchen?
Embarking on a large home remodeling project like a kitchen remodel requires detailed planning not only for the remodeled space but how the family will function during the renovation. As such, many families choose to renovate during the warmer months so they can prepare meals outdoors for their family. That places a higher demand on the spring and summer months leaving the fall and winter a little sparse for home remodeling contractors, which is why most kitchen remodeling companies offer reduced prices during those months. Kitchen remodeling contractors often set up temporary kitchens in an adjacent room using your existing appliances and cabinetry. This allows you to take full advantage of of the off season pricing while still being able to take care of your family.
Who will help with the selections?
At first glance it seems that there are not too many selections in a kitchen remodel, but the truth is, there are dozens of selections that need to be made. Everything from cabinets to countertops, tile, plumbing, electrical, etc. working with a home remodeling contractor that will guide you through these selections will not only move the project along more swiftly, it will give you peace of mind knowing what you are selecting is correct for your projects requirements and aesthetic. It’s an added bonus to have an objective opinion to help you navigate the myriad of choices out there. Some Design Build firms even accompany you the the various vendors at no additional cost!
What to look for when choosing kitchen cabinets
Just about all kitchen and bath cabinetry looks the same, that is until you look at the details. Builder grade cabinets will have doors and drawers that are not as wide as the face frame of the cabinet, this is known as a semi overlay cabinet and will be the least expensive option. Semi custom cabinetry will have doors and drawers that are just as wide as the face frame of the cabinet and come in a wide variety of styles, finishes and options. Semi custom cabinetry will be in the mid range for costs. Custom cabinetry can be overly doors and drawers or inset doors and drawers and come in the widest variety of options, styles and colors. Custom cabinetry will be the most expensive and also have the longest lead times.
Look for cabinetry that is made with American plywood, solid wood face frames, solid wood doors and a lifetime manufacturer guarantee.
- Pay close attention to how the components and parts of the cabinetry are joined together, do they look like they were put together with care?
- How does the finish feel, is it smooth or rough?
- Do the doors and drawers line up nicely?
- Is the finish consistently applied?
- Look for a lifetime manufacturer warranty on the cabinetry as well as the cabinet hardware.
Stay on budget and reduce the risk of overages
Taking the time on the front end to plan out the project may seem like a waste of time, but I can tell you that is not the case. Skillfully drafted plans and a proposal with detailed line item descriptions and costs for your kitchen remodel create a very transparent process that is easy to understand. Changes in plans are unavoidable for many reasons, the most common we see are customer driven (might as well while you’re here requests) and concealed damage/unexpected conditions. The cost can go up or down depending on the situation, having a line by line quote allows you to see exactly what was figured for so you don’t have to worry about being taken advantage of. See example proposal/estimate below.
Project management, permits and kitchen design plans
A kitchen remodeling project cannot be successful without project management and it cannot be overstated as to how important it is not only to drive the process but to produce a high quality end product that you will enjoy for many years to come.
Building permits can certainly be a hassle if you are not familiar with the process. Many kitchen remodeling companies handle the initial application for permits but all to often, that’s where it ends as well. Be sure to ask if the contractor includes sitting for all the required building inspections up to and including final inspections. New Jersey State Law, N.J.A.C. 13 :45A -16.2, requires that final inspections be made before final payment is made to the contractor. Without final inspections you will not receive the necessary Certificate of Occupancy/Approval. This information is also contained on the back of the yellow permit card that goes in your front window when you start your kitchen remodeling project.
Kitchen design plans are more than just a cabinet layout – a detailed set of drawings spell out the nuances including; tile plans, electrical plans, plumbing and appliance layouts and much more. Another way to think about it is to compare it to preparing a thanksgiving day meal, someone has to be in charge of what’s on the menu, when to put the turkey in the oven and when to serve dessert. If no one is in charge of those items you can rest assured that the meal will turn out poorly and the same can be said for your kitchen remodel.
Preparing your home for a kitchen remodel
There is no nice way to put it, what’s about to happen in your home is going to be loud, intrusive, messy and as you’ve probably heard, dusty! As part of a high quality job, one would expect that the kitchen remodeling contractor would prepare the space to be remodeled by applying paper to hardwood floors and adding a layer of Masonite for floor protection, self adhesive carpet plastic as runners thru carpeted areas, plastic walls with zippered access to control dust and to provide some privacy, exhaust fans for negative air pressure which also helps to lower the amount of dust. Access into your home should be controlled by keeping key in a lock box or by providing a temp code to a garage door.

