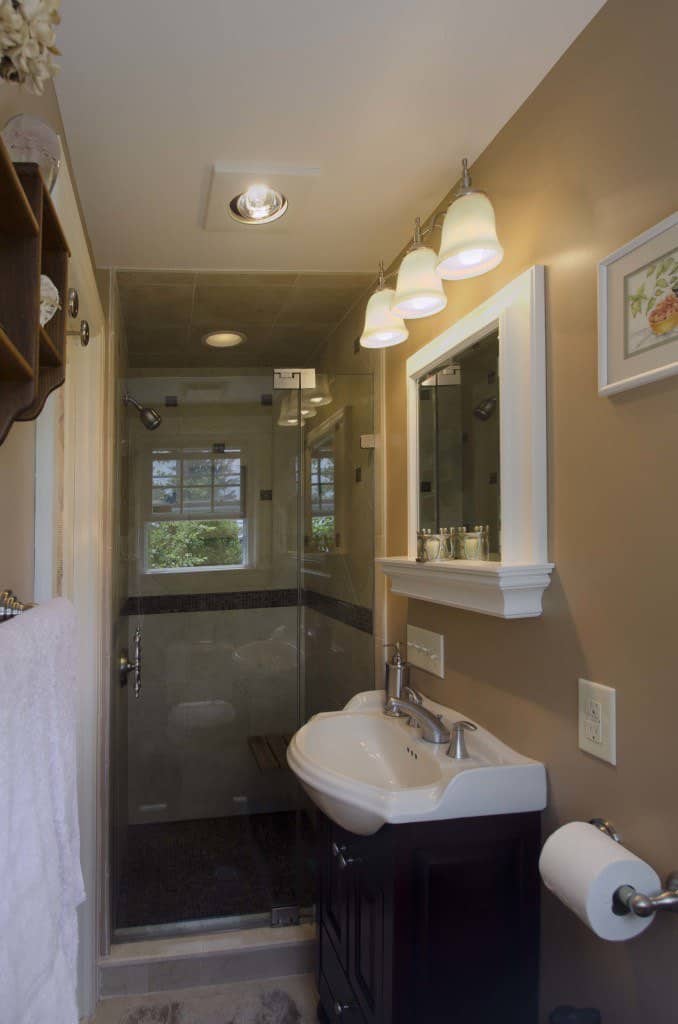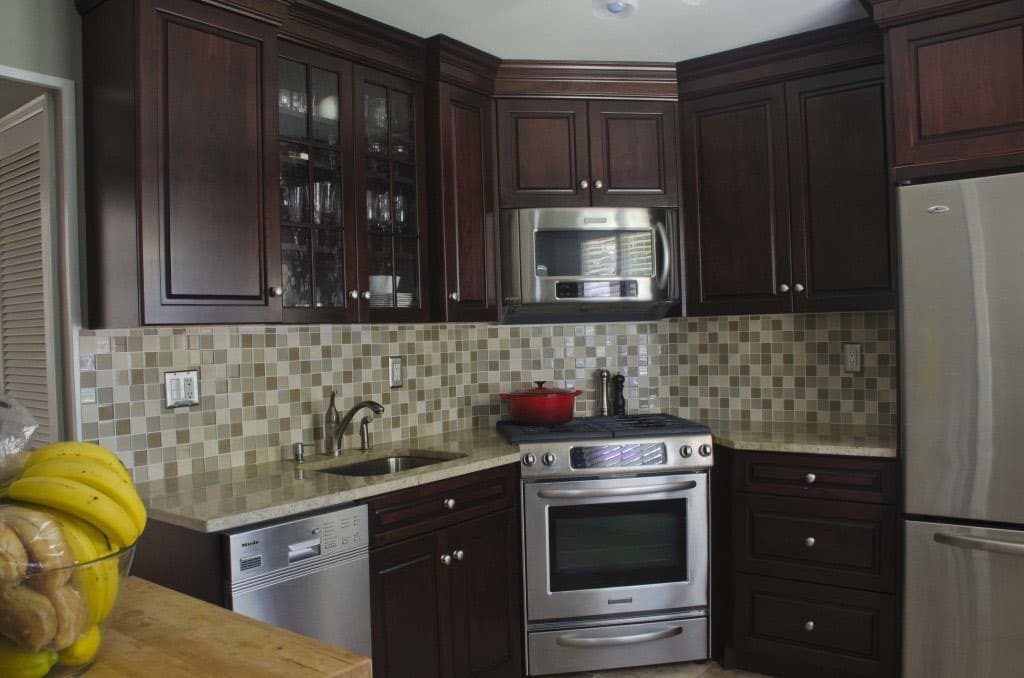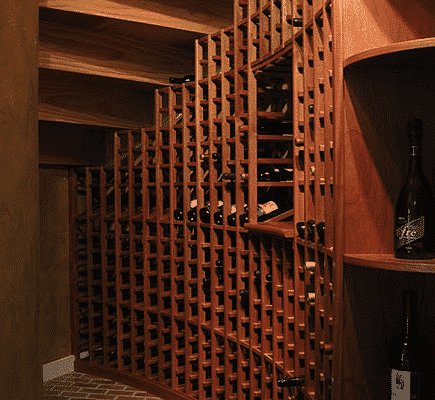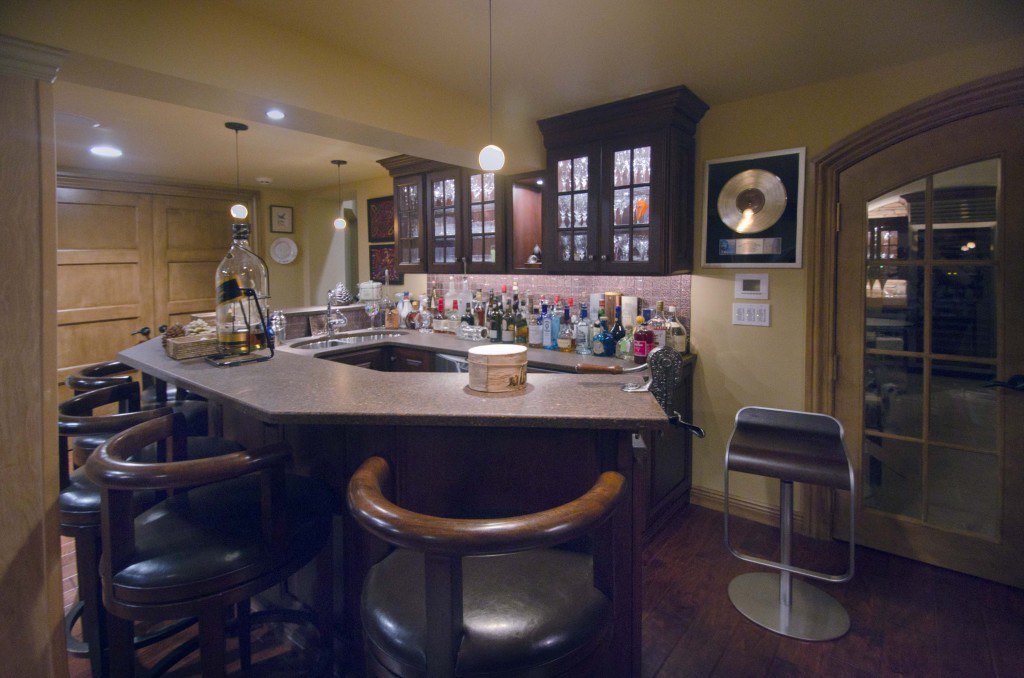If you are like most people, you don’t think that big style can be accomplished in a small NJ Home Remodeling Project. When one hears someone talk about a stylish kitchen or bathroom, they automatically envision a large, expansive area. In reality, you will have an easier time creating a stylish space in a smaller home.
Small spaces are simply an opportunity to splurge on high-end finishes since the amount of materials needed is much less than with a large room. For example, hardwood floors are beautiful, but they can cost a fortune in a large great room. Use hard wood flooring in a small kitchen, and you have a designer look without the hefty price tag.
A Small Bathroom Remodel
The more floor space you can see, the larger a room will look. To keep your small bathroom from looking cramped and cluttered, open up the floors. Switch your traditional tub out for a vintage style claw foot one instead, and trade your vanity for a pedestal sink. Allowing your bathroom remodeling contractor to make these simple changes will give the illusion of a larger room instantly.
There are other ways to give your small bathroom the appearance of having more space too. Use mirrors as a surround for the tub, and if all you have is a shower, install a clear glass door. Both of these ideas allow the eye to travel further which tricks the mind into thinking the area is bigger than it actually is.
Make the most of your vertical space, especially when looking for additional storage. Open shelving that goes from the floor to the ceiling provides plenty of room to store towels and bath essentials in decorative baskets. Limit the wall decor. Instead of many separate framed prints, cover one entire wall with tiles arranged in a stylish pattern.
A Tiny Kitchen Renovation
Professional NJ Home Remodeling Experts can recreate your small kitchen in a way that features well thought out design elements that make this space feel much larger. For example, opening up one wall into the adjacent room will give you more work-space while giving the impression of a much larger kitchen. Replace the wall with a counter. Add seating on the opposite side so friends and family can join you without being underfoot.
Allowing as much natural light as possible to enter a tiny kitchen adds an open and airy feeling to the room. Minimize window treatments. Instead, paint the trim in an accent color to frame the glass. A skylight will also bring the sunshine indoors while giving you the illusion of being in a wide open area.
Just like in a small bathroom, decorative pieces will make the space look cluttered. Find ways to add a personal touch without bringing in artwork or tabletop decor. A stylish tile backsplash replaces wall art while being functional. Switch out old drawer pulls and handles for something new and modern.
A Compact Custom Wine Cellar
Don’t think that the ability to have a special place to store your favorite wines is a luxury reserved for those in large houses. Even the smallest homes have an empty corner that could be utilized for just such a feature. Even an unused portion of the basement will suffice.
Be creative when it comes to wine storage. The simple addition of floor to ceiling shelving on two walls that meet in a corner can become the perfect place to rest bottles. Arrange two chairs in front of the shelving with a small table between them, and you will have a cozy spot to entertain.
Some homeowners are willing to think outside of the box. Adding a small refrigerator, wine racks, and shelves to hold glasses inside of a closet allows you the ideal place to mix drinks. When you are not serving beverages to friends, the entire wine stock is out of sight. The best part is that it doesn’t take up any of your precious space within your small home.
The Fitted Custom Home Bar
If you are looking for something more casual for your NJ Home Remodeling Project, you can create a custom home bar in your family room, dining room, or rec room. There are many stylish bar designs available that provide a small counter with bar stools that fit underneath. On the back side, you will have a shelf where you can mix drinks along with plenty of drawers and cupboard space for storage.
Homeowners with small children in the house like to make this spot a family friendly area by incorporating wine racks overhead where the kids can’t reach. Small refrigerators can be placed under the back side of the bar for water and sodas that can be used in mixed drinks but are still safe for children.
To best utilize your limited amount of space, turn the bar at an angle across an unused corner. This leaves the illusion of a larger room, and allows the bar to actually become a focal point, much like a fireplace would. Mirrors hung on the wall behind the bar open up the space further.



