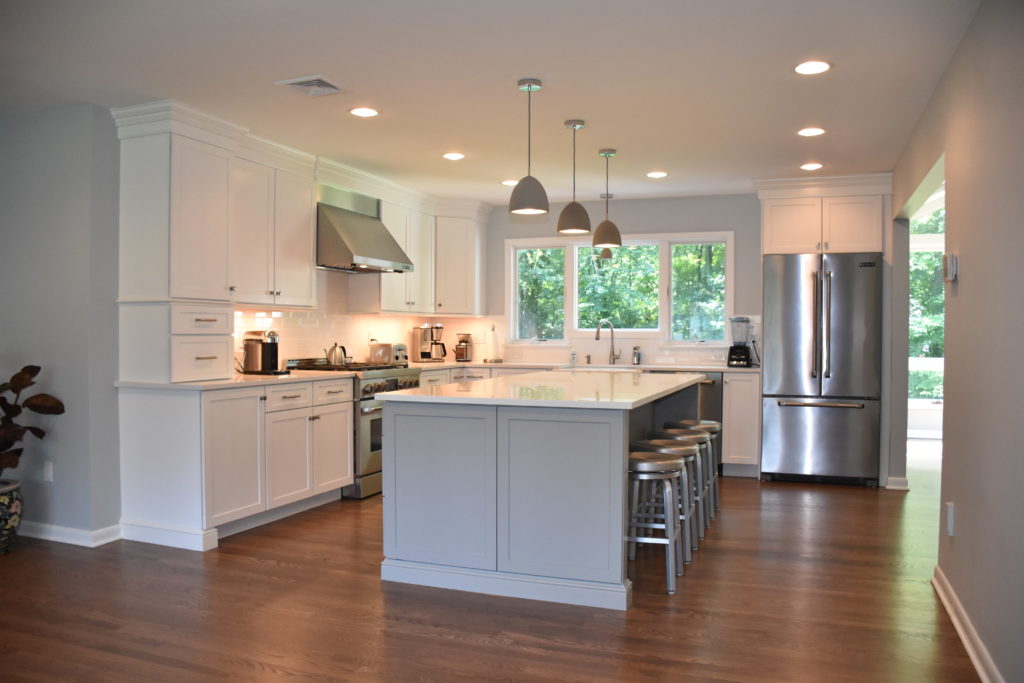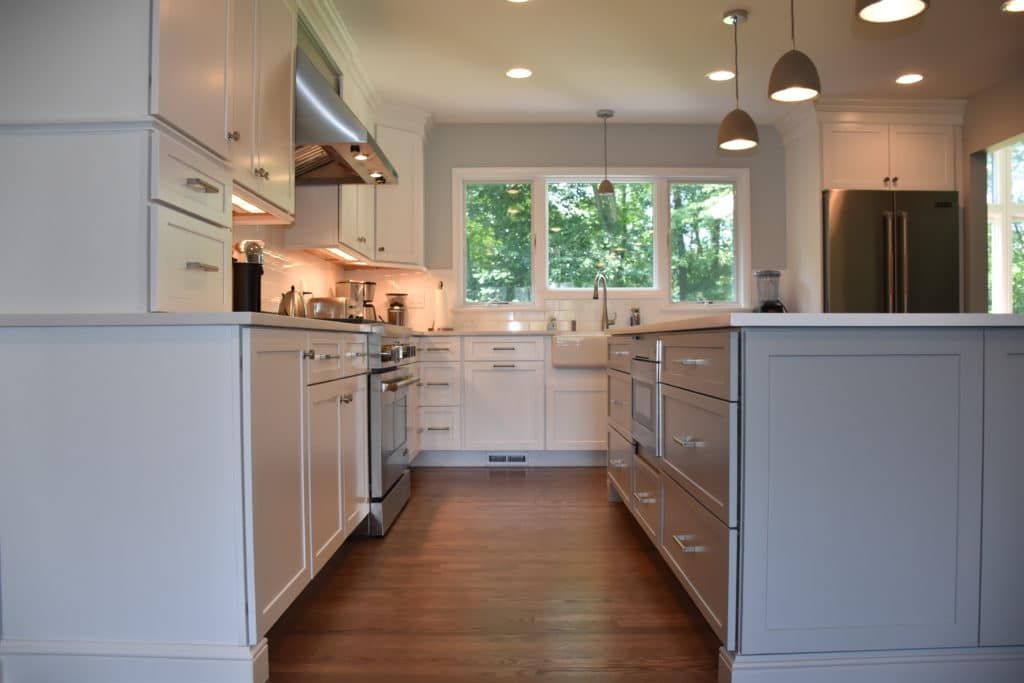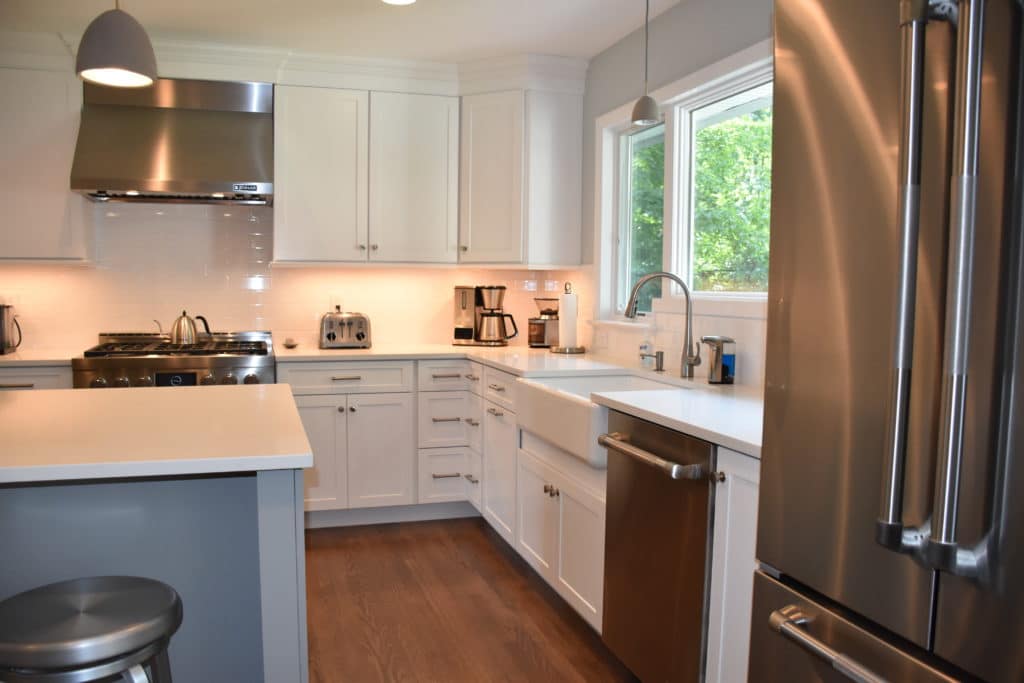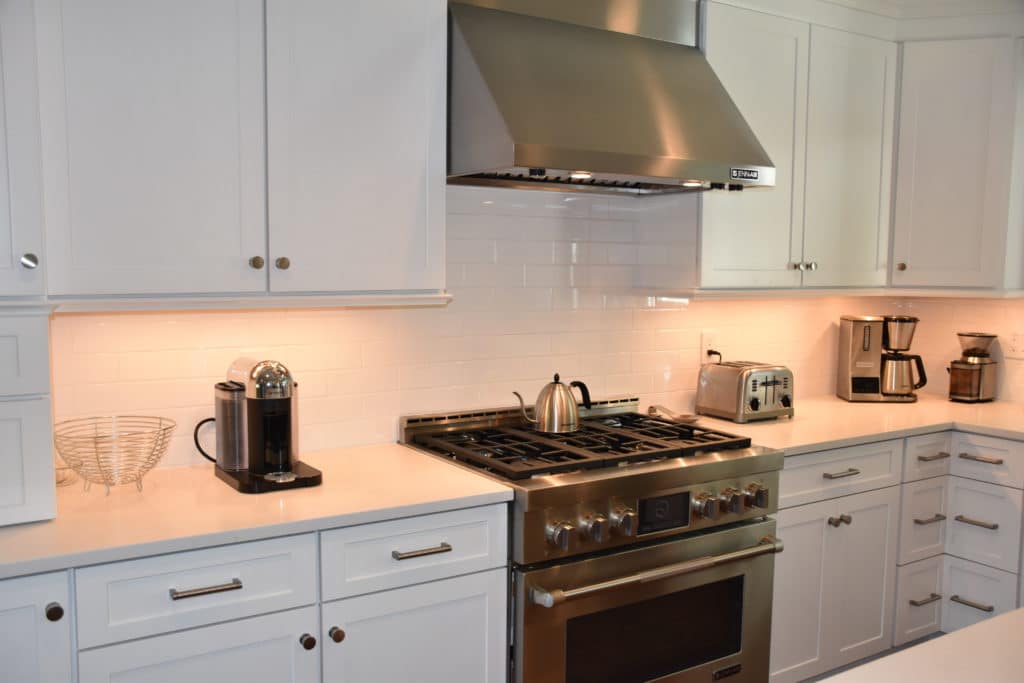A recently completed kitchen remodel in Wyckoff NJ transformed a home by rearranging the existing kitchen and dining room layout. The result was a completely new space that flowed better with the rest of the house and exceeded the homeowner’s expectations.
The homeowners were looking for a way to have a larger, more functional kitchen that was more open then what they currently had. They felt burdened by the limitations imposed by the out-of-date kitchen. Although the room was sizable, they didn’t have enough counter space, the layout was poorly designed, and it lacked organization. This was made worse by the adjoining dining room that was separated from the kitchen by a wall.
At first, they didn’t think their dreams of a new kitchen would be able to come true. The problem was with the location of this room. Their kitchen was on the front of the house which didn’t allow for the style the homeowners were after. They consulted with several people, but could not find an NJ kitchen designer that thought their dreams of a larger kitchen were possible.
During their search for a kitchen remodeling contractor Wyckoff NJ homeowners could count on, they found Trade Mark. We worked with them closely on a design for a completely new layout. This plan would switch the existing dining room to the new kitchen and the existing kitchen to a new dining room. The new arrangement met the needs of the homeowners and would enhance their quality of life.
We started by removing the wall between the two rooms in order to provide the open concept the homeowners were looking for. All of the hardwood floors were refinished for a seamless look. Upon completion of the project, it felt like a different house. Even the owners thought so.
We continually worked with the homeowners during the project to align the design with their personal taste. The result is a Transitional style kitchen that overlooks the beautiful backyard. Inside, the kitchen opens up into a dining room that is much larger than the original and ideally situated for entertaining and family meals.
The new kitchen is also adjacent to the living room which makes it easy to watch TV or talk with family and friends while cooking or simply relaxing at the island on the large stools. This perfect flow among the three main rooms of the house gives the effect of having a great room.
There are several features that make the kitchen better suited to the homeowner’s needs. The most important is that they now have ample cabinetry for storing everything they use while cooking or entertaining. The two tone kitchen cabinets are done in white and cloud grey which makes the space bright and cheerful.
A large island with pendant lighting overhead anchors the space, and it includes wonderful features of its own. The microwave drawer replaces a traditional model. It can be viewed from above and is ideal for families that use the microwave mainly for reheating foods. A microwave drawer allows spills to stay neatly contained inside. It is the perfect solution for households with young children.
The new kitchen is simply a perfectly organized space that makes cooking a pleasure rather than a chore. A six-burner range with a professional style hood, the farmhouse sink, and the refrigerator are arranged within a layout that allows the home cook to work efficiently with everything they need within reach. An interesting window layout allows the view of the beautiful backyard to be the focal point of the room.
Now that the kitchen remodel is complete, this home has the open feel and organization that the homeowners were originally searching for. They say that what was once their least favorite room in the house is now the center of their lives. Everyone that visits says that it looks like a $1 million kitchen. For now, they can enjoy cooking and entertaining in this new space, and one day it will be an excellent selling point for the home.



