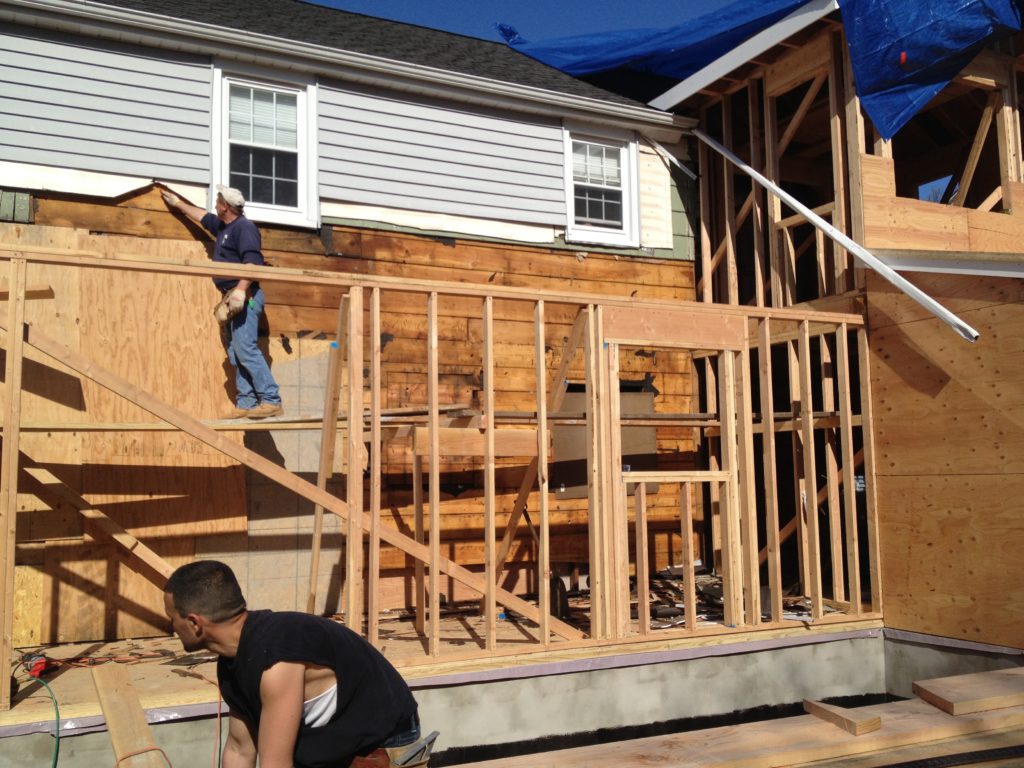Home Addition in Ridgewood, NJ
Sometimes an addition on your home can make it feel like a completely new space. A family in Ridgewood, NJ bought their home because of their love for the neighborhood, schools, and the overall area to raise children. The house was perfect for everything except size, but they understood that could be fixed with renovations and additions down the road.
They family knew they wanted a larger kitchen and dining area, a larger family room, a master bath en-suite, and a finished basement for their children to use a playroom. The basement would also include a space for a live-in nanny. The project was expanded over several years, not only to help with affordability, but to keep the household functioning and sanity levels in check. A renovation like this one takes a lot of planning and preparation, but the final outcome is certainly worth every second!
The first photo that you see above shows an exterior view of the finished project that incorporates the original siding throughout. The additions were made on the back of the house, also known as a “Rear Yard Addition.” The kitchen was expanded out into the yard along with the family room. The master en-suite was then built on top of the family room. The second image shows the project in motion, as Trade Mark worked on the addition’s framing and structural elements. Lastly, the third image offers a sneak peek into what the family was able to do with their brand new kitchen fit for the entire family. Now, with a perfect location and enough space to grow, Ridgewood is sure to be home for a long time.
Are you looking to add onto your living space as well? Is your dream home just a renovation away? If so, contact Trade Mark Design & Build today for free, in-home consultation.
