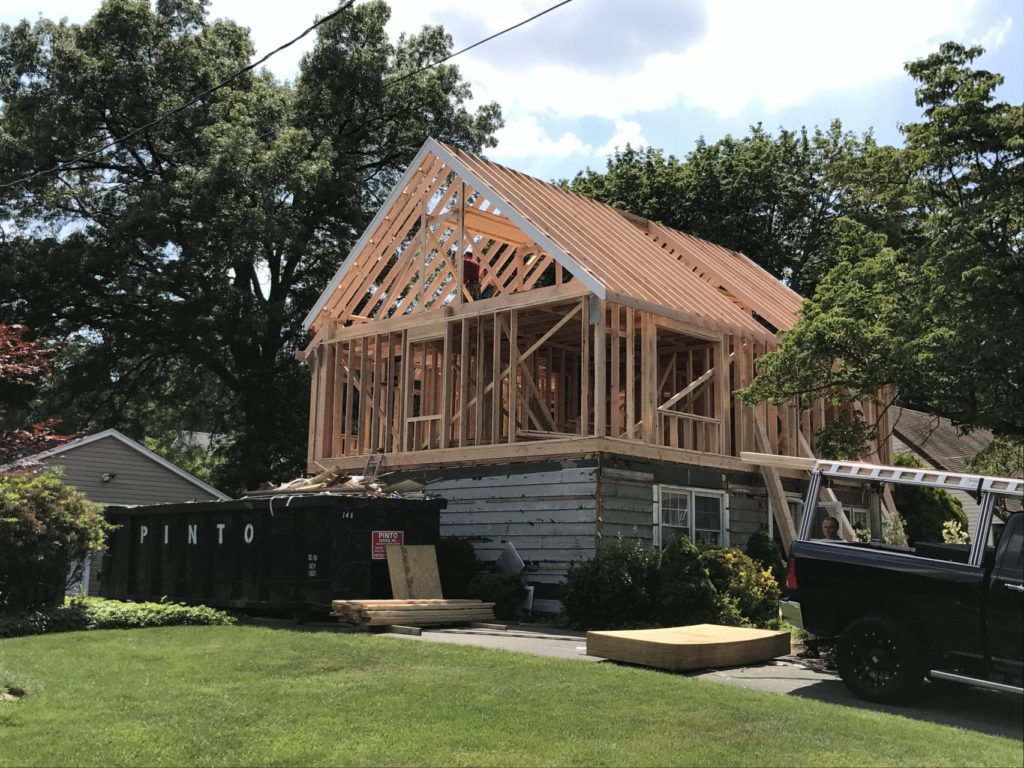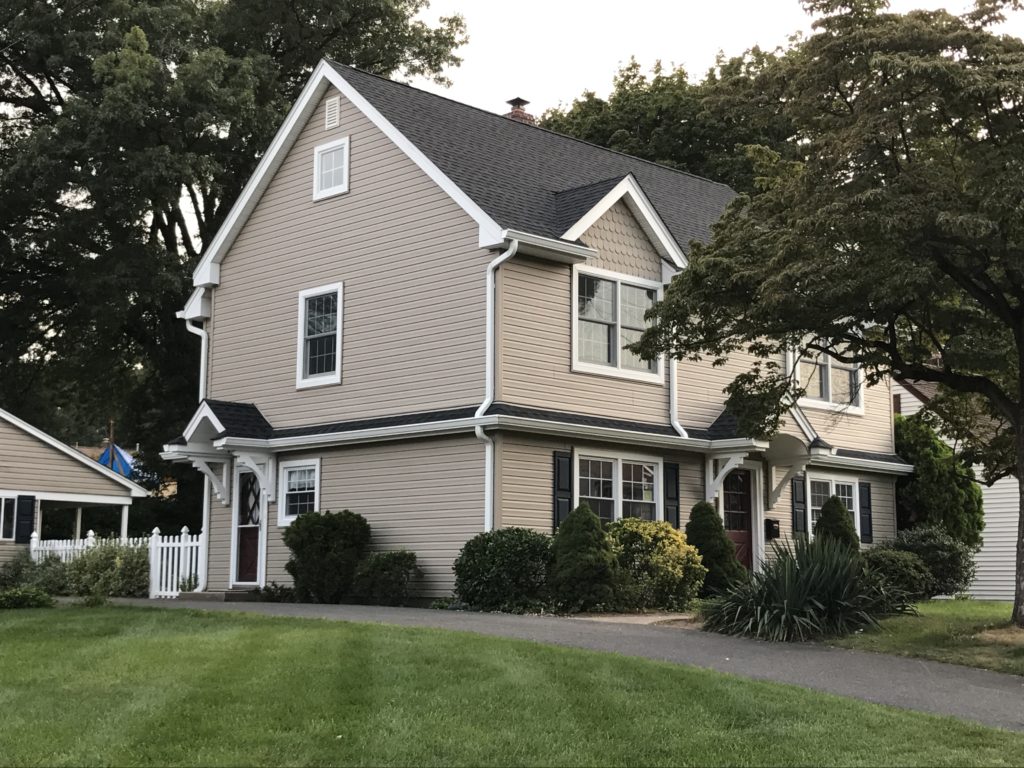This beautiful home addition in Midland Park New Jersey transformed a common cape style home into a two-story colonial style home.
This home is on the border of Ridgewood New Jersey where many of the Cape Cod style homes are built without a basement, these homeowners were starved for space and we’re left nowhere to go except straight up. A rear yard addition was also contemplated but those efforts were hindered by the need for a zoning variance due to the side yard setbacks in Midland Park New Jersey. We were able to easily comply with the zoning laws by expanding straight up of the existing building.
The home now features two bedrooms, a hall bath and a master bedroom with an en-suite bathroom and walk-in closet which could be easily swapped for a fourth bedroom. Because of the lack of a basement we opted for a steep roof to create a full walk up attic for plenty of storage, accessed through one of the bedrooms is a full staircase which is a dream to have when it comes time to getting out your seasonal decorations!
New central heating and air-conditioning was configured with multiple zones were the total comfort of the family. Exterior siding and architectural trim elements create an interesting but understated facade. The lower skirt roof wraps the entire home to create a visual break between the lower and upper portion while tying all of the elements together.
For energy efficiency we totally stripped the lower house of the exterior sheathing and replaced all of the insulation and then reinstalled new proper and adequate exterior sheathing to the building followed by exterior house wrap and royal journeyman siding. We used Anderson 400 series Windows for better performance.
The hall bathroom features a 3’ x 5‘ walk in shower, double 6 foot long vanity and a linen cabinet. The walk-in closet features floor to ceiling semi custom closet shelves with adaptable storage solutions.
To top it all off we took advantage of having all the walls open and ran new cable, Internet cables, CAT6, ect – Setting the home up for Wi-Fi and streaming music/entertainment.
The existing first floor configuration was altered to convert the bedrooms into what is now a dining room, living room, home office, remodeled bathroom and a remodeled kitchen. An alternate to the layout could have been to open up the wall from the kitchen to the living room to create an open concept but that was not the homeowners desire in this case.
This entire home addition took approximately six weeks to plan and an astonishing seven weeks to build! The home was ready for the family to move back in complete with laminate floors installed, carpeting in all the bedrooms and all of the interior painting!

